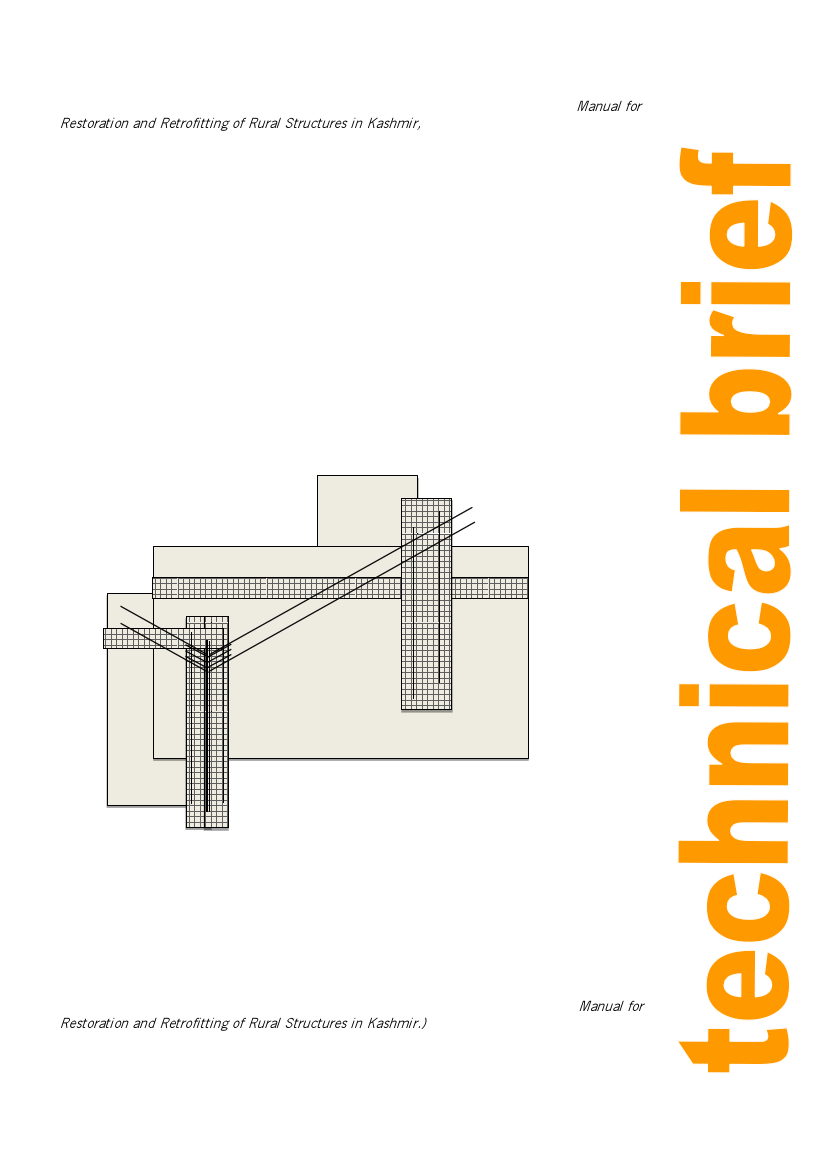
Seismic resistant retrofitting for buildings
Practical Action
A step-by-step manual of how to install these elements can be found in Chapter 6 of Manual for
Restoration and Retrofitting of Rural Structures in Kashmir, pages 59-61.
Rubble masonry can also be strengthened with seismic belts, which be discussed in the following
section. Seismic belts refer to a retrofit that involves attaching a continuous reinforced cement
strip around the perimeter of the building and similarly this method can be used to create
vertical reinforcement.
Stone or brick unreinforced masonry
Seismic belts
Masonry walls tend to fail due to in-plane tensile forces and particularly where adjacent walls
meet. When masonry fails in shear it manifests in diagonal cracking, often propagating from
corners of openings where stresses are concentrated. Horizontal belts can provide continuity
between adjacent walls by placing them around the perimeter on both sides of the wall at plinth
level, while vertical belts can be applied to corners, wall junctions and to strengthen damaged
piers of openings. This provides a restraint for walls that experience bending as they are
perpendicular to seismic movement and provide tensile strength for walls parallel to seismic
movement. The belts are made of welded wire mesh and covered with a cement plaster. Mild
steel bars are used to anchor the belt into the wall. A similar method has also been used on
adobe masonry in Peru using small diameter mesh which has been shown to survive earthquakes.
See later case study for more information.
Figure 4: Illustration sketch of welded mesh configuration based on Arya (2005).
A continuous seismic belt should be placed:
Below eave level
Just above lintels of doors and windows if there is a significant gap between lintel and
eaves (>900mm)
Below floor level
Below top edge of gable walls
If reinforced concrete has been used in the floor or roof, or are constructed such that they can
act as a diaphragm, then a seismic band will not be needed at these levels. Instead, look if
connections between walls and the floor or roof should be improved. (See page 82 of Manual for
Restoration and Retrofitting of Rural Structures in Kashmir.)
The surface should be prepared so that the mesh has good connection with the wall; this involves
removing any plaster layers and cleaning to expose the masonry underneath. The mesh should be
continuous and any splices should have at least a 300mm overlap.
3